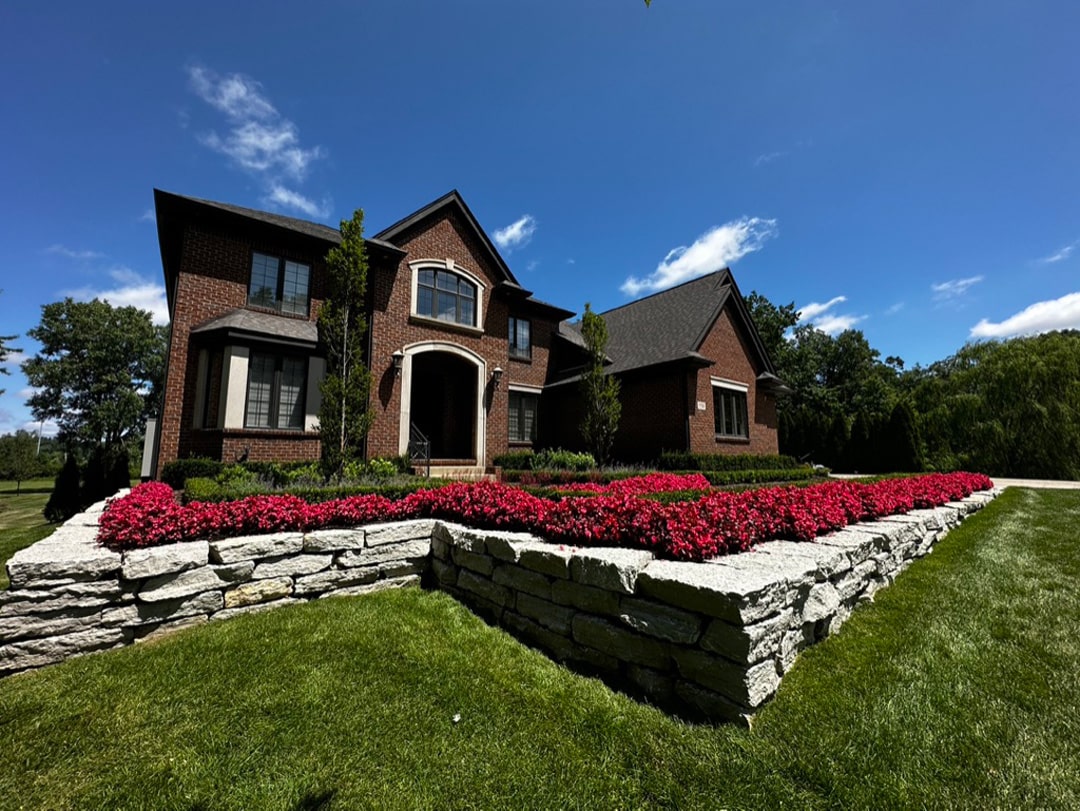At this gorgeous Bloomfield Hills home, our client wanted to update their front and back landscaping, which was outdated, falling apart, and very overgrown. We started the process with a design consultation to understand what the client’s wants and needs were. Next, our in-house design team created a 3-D rendering showing the client’s house with a new landscape in both the front and back of the home. The design was complicated as this house is located on a slope with a walkout basement and a large existing wooden deck to work around. Not only that, but the basement had flooded multiple times due to the original rear patio being too low, with no drainage solution. Our team had to design a new patio that had a proper drainage system and a plan to regrade much of the backyard to keep water away from the foundation and basement. After consulting civil engineers, multiple drainage experts, and the client, we came up with a solution that took into account the lot’s current layout without sacrificing usability and style.
Our team’s design in the front of the house created a flat landscape on a sloped yard using a natural stone retaining wall. We used Canyon Grey Outcropping stone, which outlines the entire landscape while retaining the left side and creating a striking curb appeal from the street. Boxwood shrubs outline the entire wall, with yew shrubs outlining the house. Other plants used consist of coral bell, lavender, ornamental grasses, and hydrangeas. Two European Hornbeams and Norway Spruces to the left side of the house give the landscape height and accentuate the height of the house. In the spring, begonias add a blast of beautiful red color, and in the fall, mums add autumnal colors to the landscape. The combination of different types of annuals, perennials, shrubs, and trees allows for year-round blooms and variation in color. The overall goal of this front design is to create a stunning visual from the street with multiple natural features working together to beautify the home.
In the rear and side of the house, our team designed a paver patio using large modern pavers in a granite color with a charcoal border. The patio included large steps for access to the backyard and a large amount of space for seating, an outdoor kitchen area, future hot tub. Features of the patio include built-in lighting, accent pillars, and a drainage system to pump out excess water. The patio has two entrance points with one leading to a garden area where fresh veggies, herbs, and fruits for a small orchard can be freshly picked for home-cooked meals. In order to accommodate the new layout, our team re-configured the deck steps to land in the main patio area. When managing a landscape project, we handle all aspects that may be affected by the new landscape, such as irrigation, lighting, turf repair, drainage, and even deck work if necessary!
Another feature of this backyard is a small putting green built using artificial turf. This is something the client specifically requested to be able to practice their putting skills all year round. We incorporated this seamlessly into the existing landscape next to the current playscape. The landscaping surrounding the patio area consisted of boxwood, hydrangea, allium, Japanese forest grass, two columnar beeches, and arborvitaes for privacy. The softscape was designed to complement the colors of the house and to bring a natural element to enjoy while lounging on the patio. In the end, our client was extremely happy with the way the landscape and patio turned out. Our client stated they were impressed with the unique design and the ease of communication throughout the process. We were happy to satisfy the client’s wants while also solving the drainage issues and creating a permanent landscape that will thrive for years to come.

